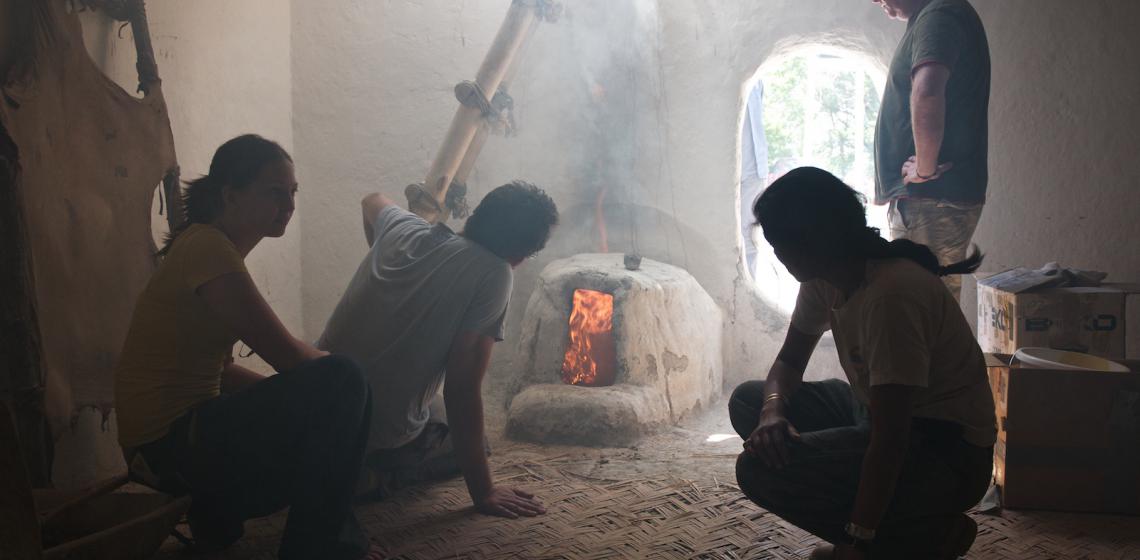
The ancient town of Çatalhöyük appears today as a large hill on the Anatolian plain. However the grass and soil conceal a settlement that was once lived in by 3,500 to 8,000 people more than 9,000 years ago. This concentrated farming community produced exceptional art and architecture for its time, making it one of the most important archaeological sites in the world.
There is a full-sized reconstruction of a typical Çatalhöyük home on site. It is open to visit, and also used by archaeologists to test their theories about the past. This first house has aided researchers in exploring how bricks were made, how fires were maintained in the ovens, how pigments and plaster were used on the walls, how bodies were buried in the floors. In 2016, four more replica buildings were constructed and opened in 2017. One of these new homes is a composite (an amalgamation of various features of Catal's homes); two are based on Mellaart's findings (namely, the so-called hunting shrine and vulture shrine) and the fourth is Building 77, excavation during Hodder's time.
One of Ҫatalhöyük’s most defining attributes was its inhabitants’ gradual, continuous building and rebuilding of their houses. These houses were very important to all aspects of their lives: material, social and ritual. Houses were roughly rectangular and closely built together with no streets in-between. Instead, people moved around on roofs and accessed their homes down a wooden ladder via an opening in the ceiling.
All the houses found at Ҫatalhöyük are different in shape and size, yet most follow a general layout. Each central room had an oven below the stairs where people carried out domestic tasks such as cooking. Raised platforms within the rooms were used for sleeping and other domestic activities. Beneath these platforms inhabitants buried their dead. Side rooms were accessed off the central room providing essential storage areas.
Like we do today, people decorated their homes. At Ҫatalhöyük we see white plastered walls and floors, on which elaborate paintings were made depicting hunting scenes and geometric patterns. The walls were constructed of mud bricks. Evidence suggests that the wet clay mixture was either placed directly on the wall between wooden boards or constructed using mortar and sun-dried bricks. This tradition seems to have carried on over time to the present day, as we see similar construction methods used in the local region now. Thick wooden posts were erected in the central room and may have been used to strengthen the structure, as well as create internal divisions of space.
People took great care of their houses and meticulous planning was an important part of the building process. We know that houses were continually infilled, often burnt and rebuilt throughout the site’s occupation, eventually creating the mound that we can see on site today.
In 2018, four replica houses (model evler, as they are known in Turkish) have joined the existing Experimental House, giving visitors a chance to walk through recreated Neolithic buildings. Wall paintings, wall sculptures, even the famous bucrania (bull skulls) fill the houses, as well as new signs to help identify what everything is. The window & ground level outdoor exit are modern amenities. These did not exist in the Neolithic! Back then, light and people came through an opening in the ceilings of the buildings.
Text source: catalhoyuk.com
Photo: Experimental firing of an oven inside a reconstructed building (Photo: Jason Quinlan)
